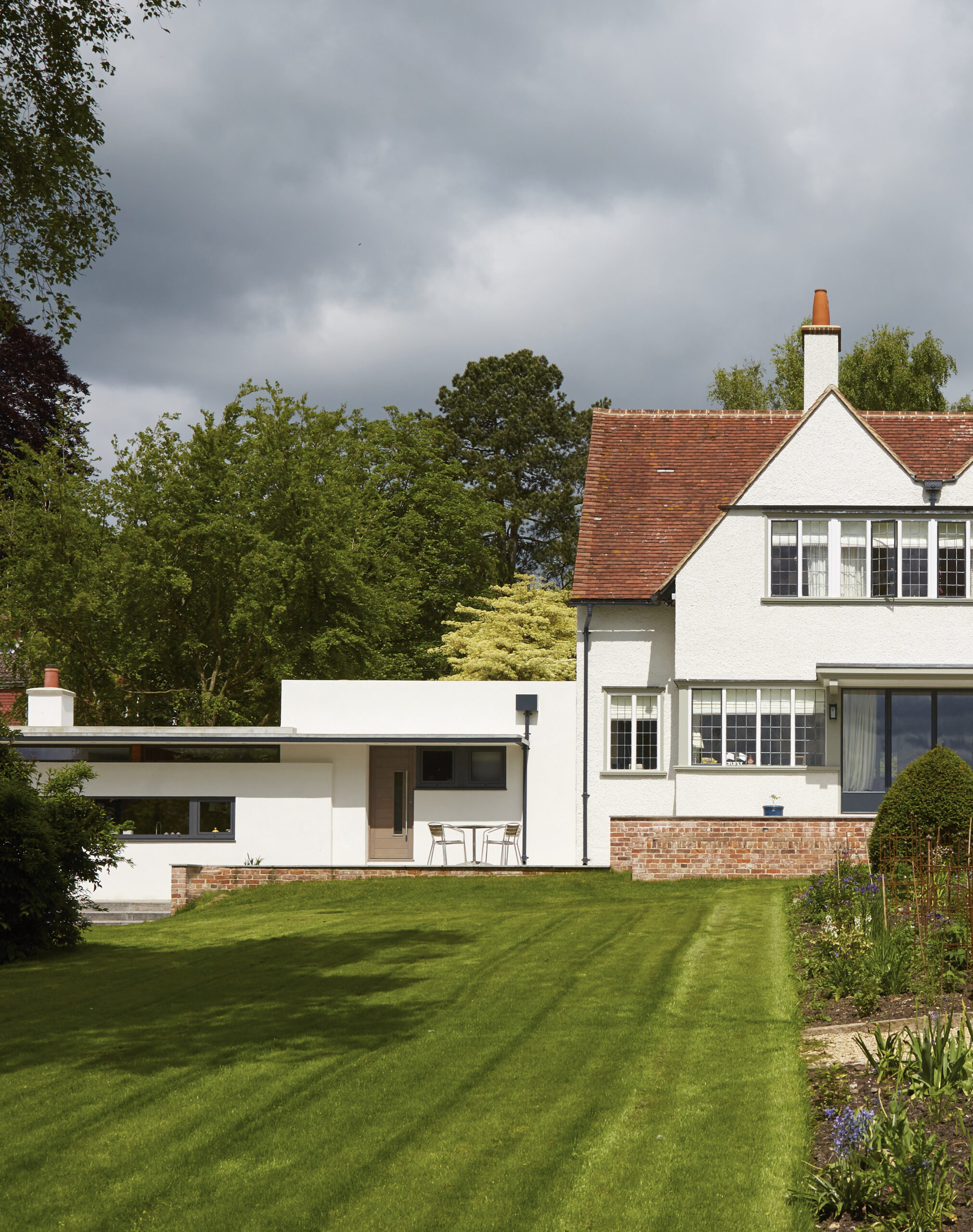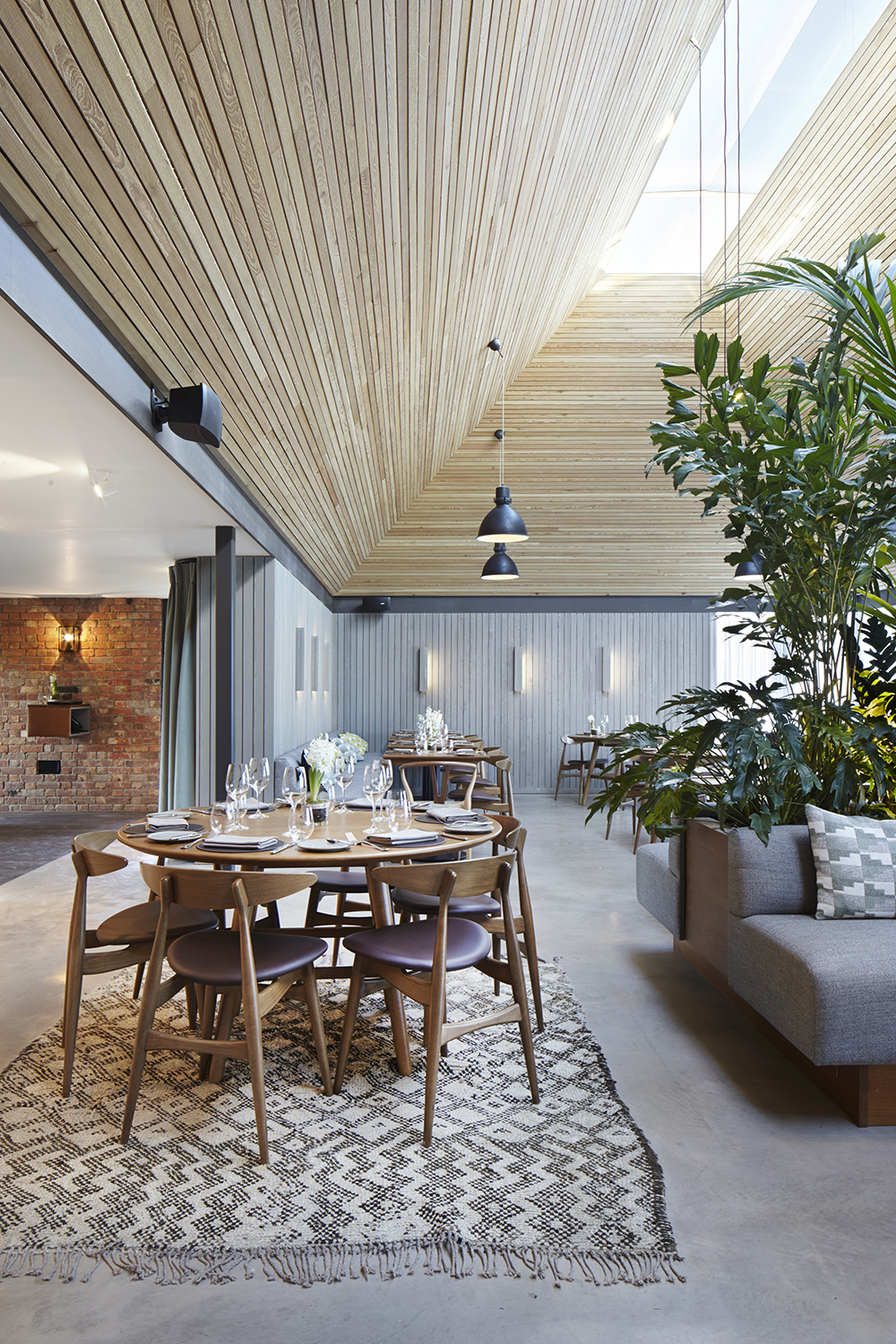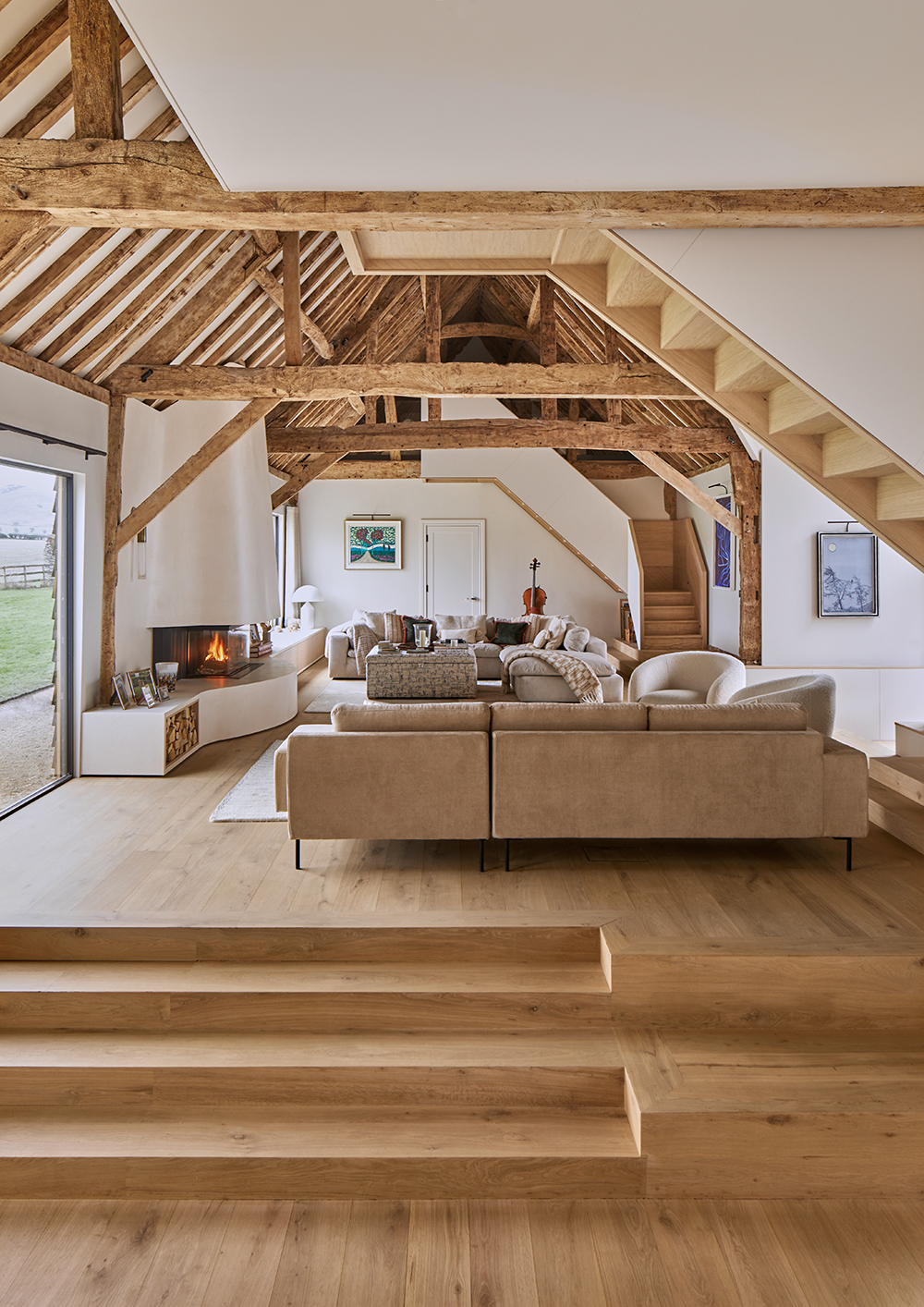A striking contemporary home with a riverside outlook
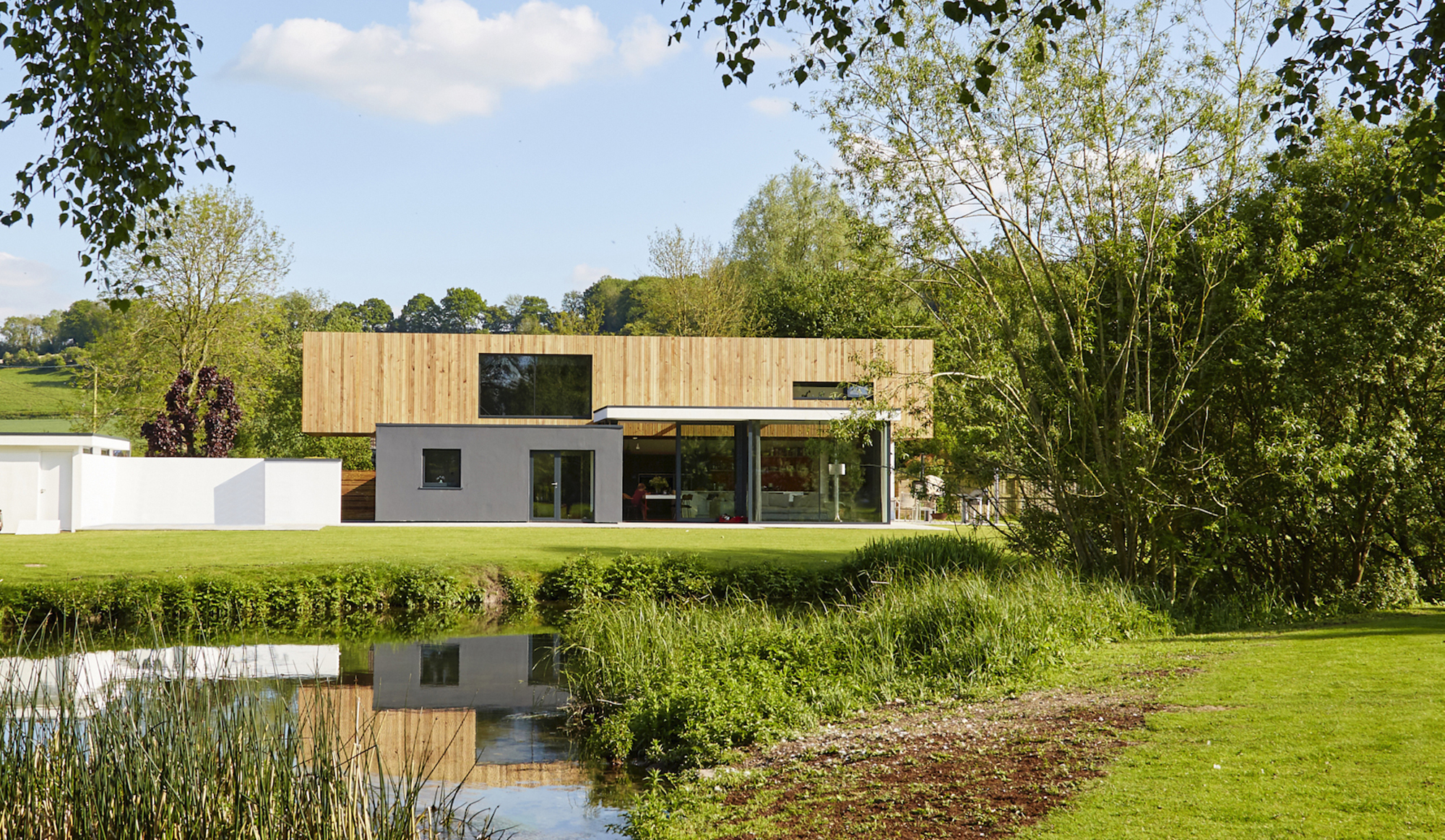

All
New Build
1107 Waters Edge
A stunning riverside home
A striking contemporary home near Marlborough with a riverside outlook that offers a tranquil retreat in a conservation area amid the beautiful Wiltshire countryside
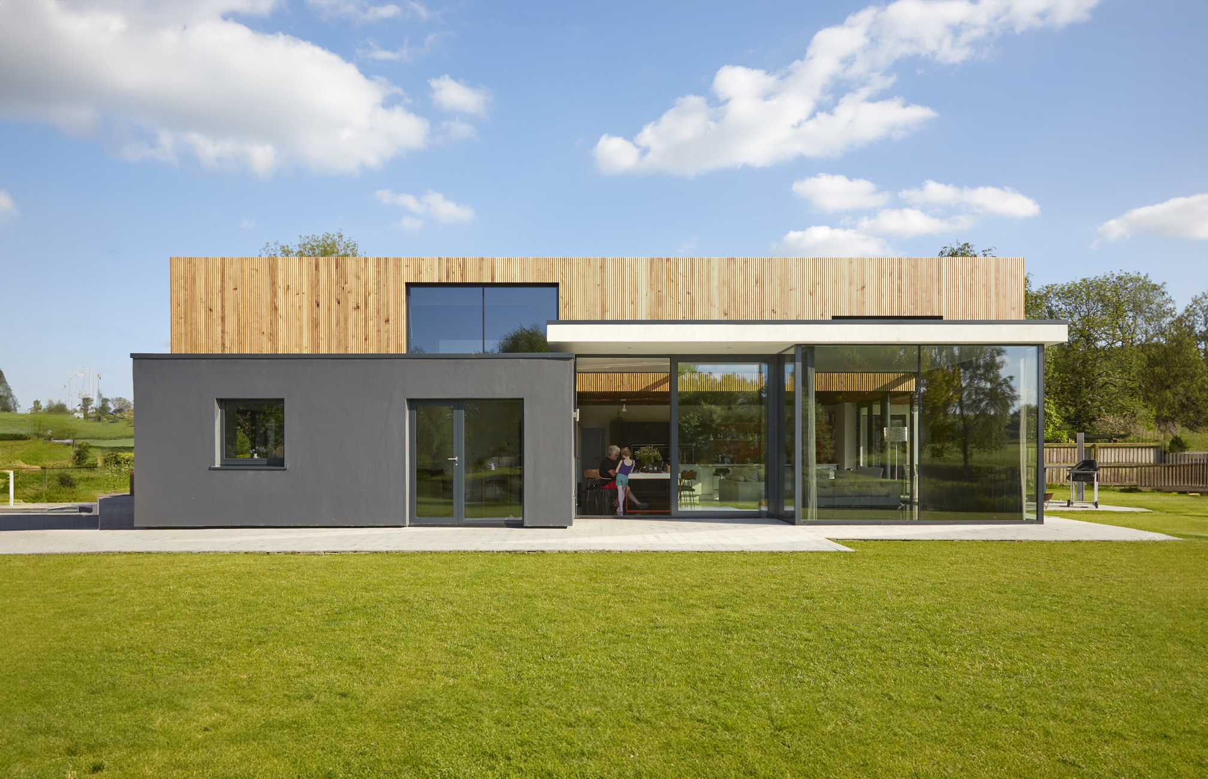
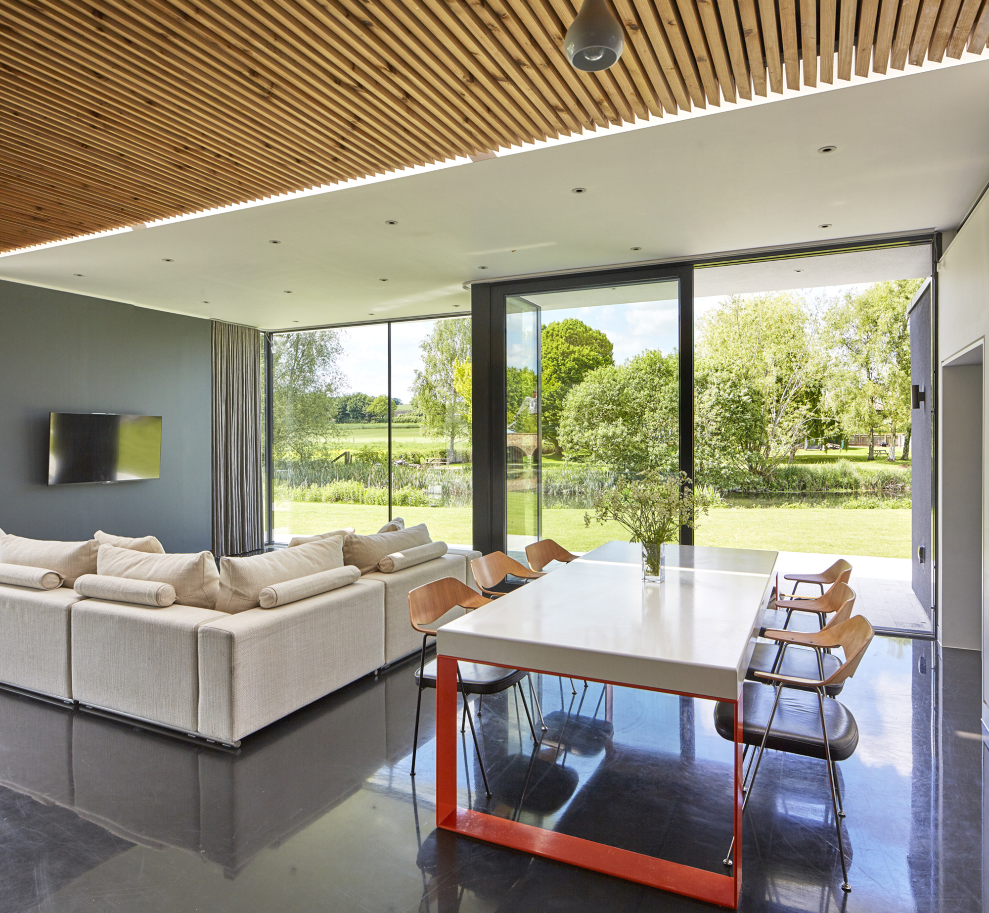
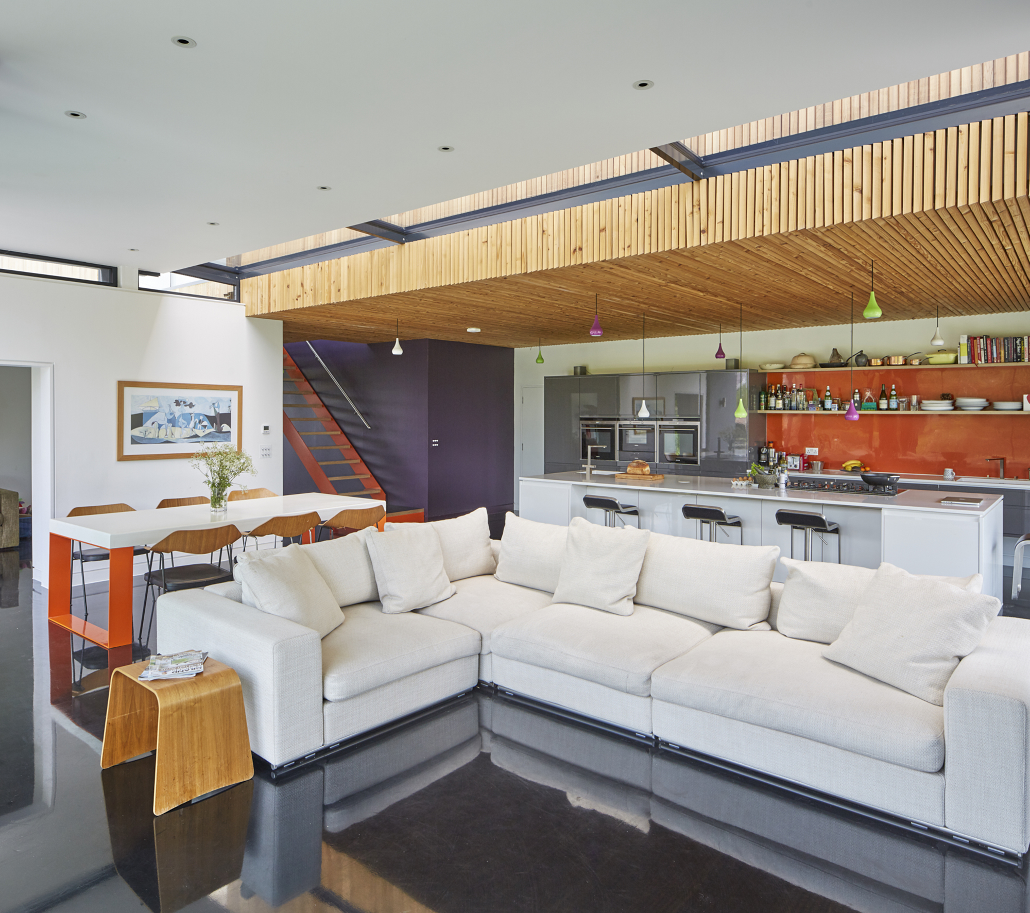
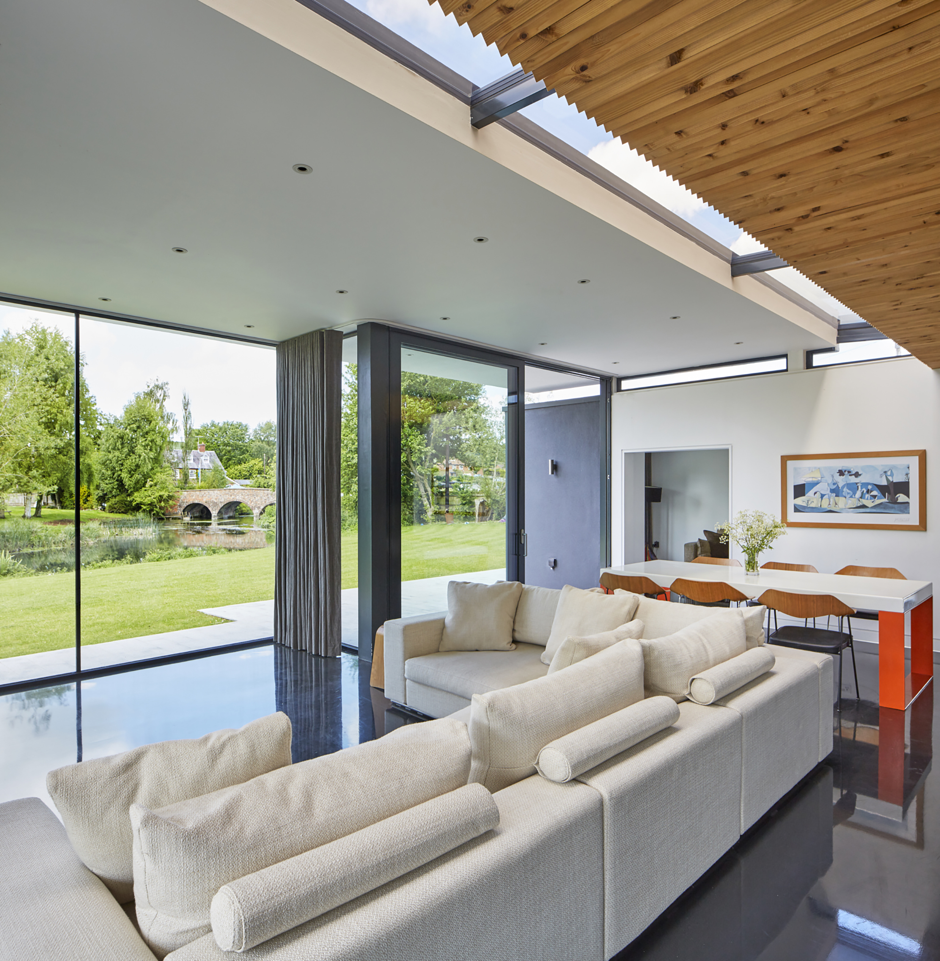
Context
Riverside plots are among the most sought-after of building locations. Little wonder, then, that our client – an experienced builder – was keen to snap up an unprepossessing 1950s bungalow on the banks of the River Kennet with the aim of establishing a contemporary new home for his young family. Situated on the outskirts of a traditional Wiltshire village near Marlborough, the setting is unparalleled. While sensitive to its position within a conservation area and National Landscape, the client was nevertheless keen to commission a bold design that would create a building of note, rather than a period pastiche.
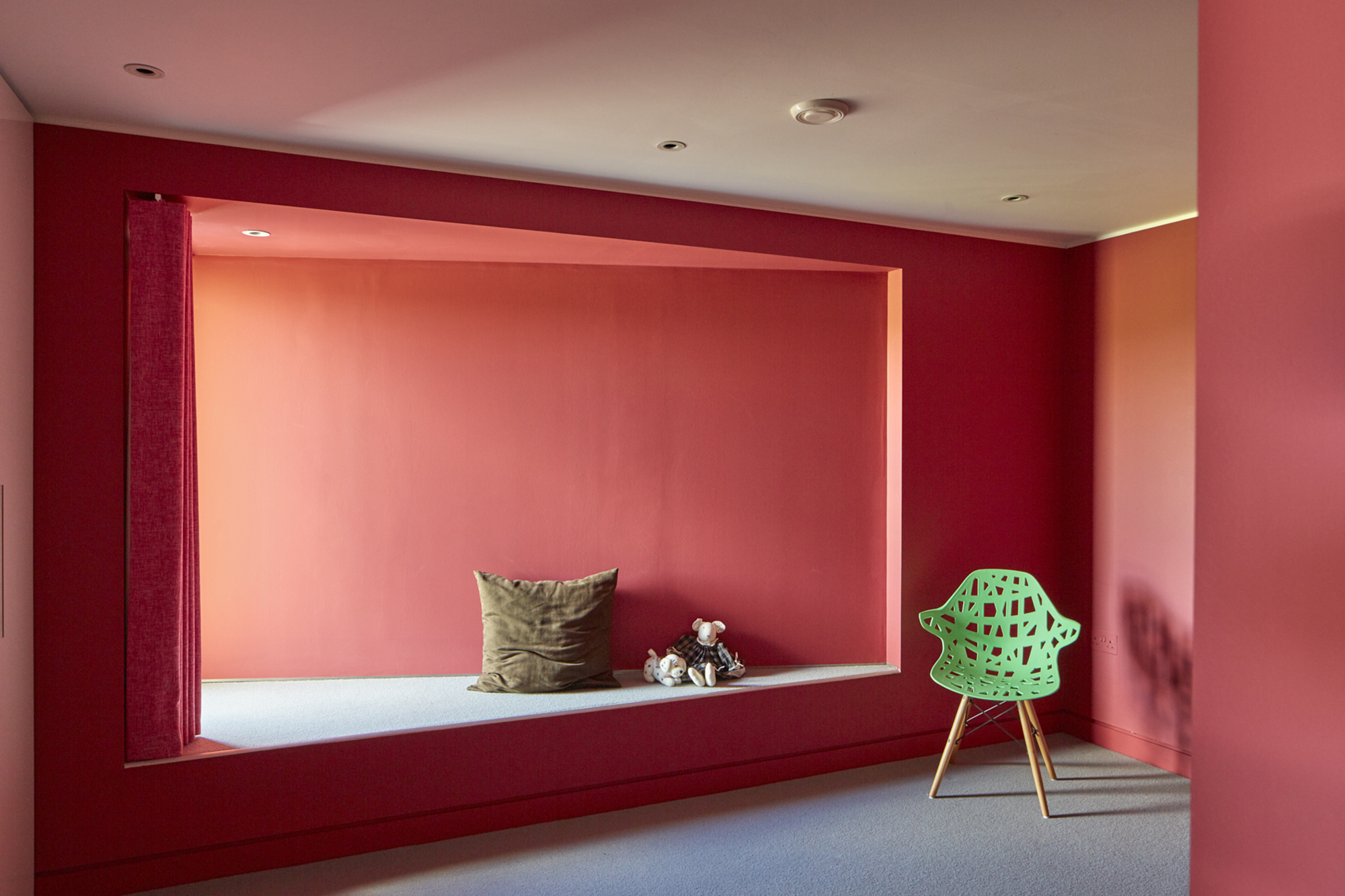
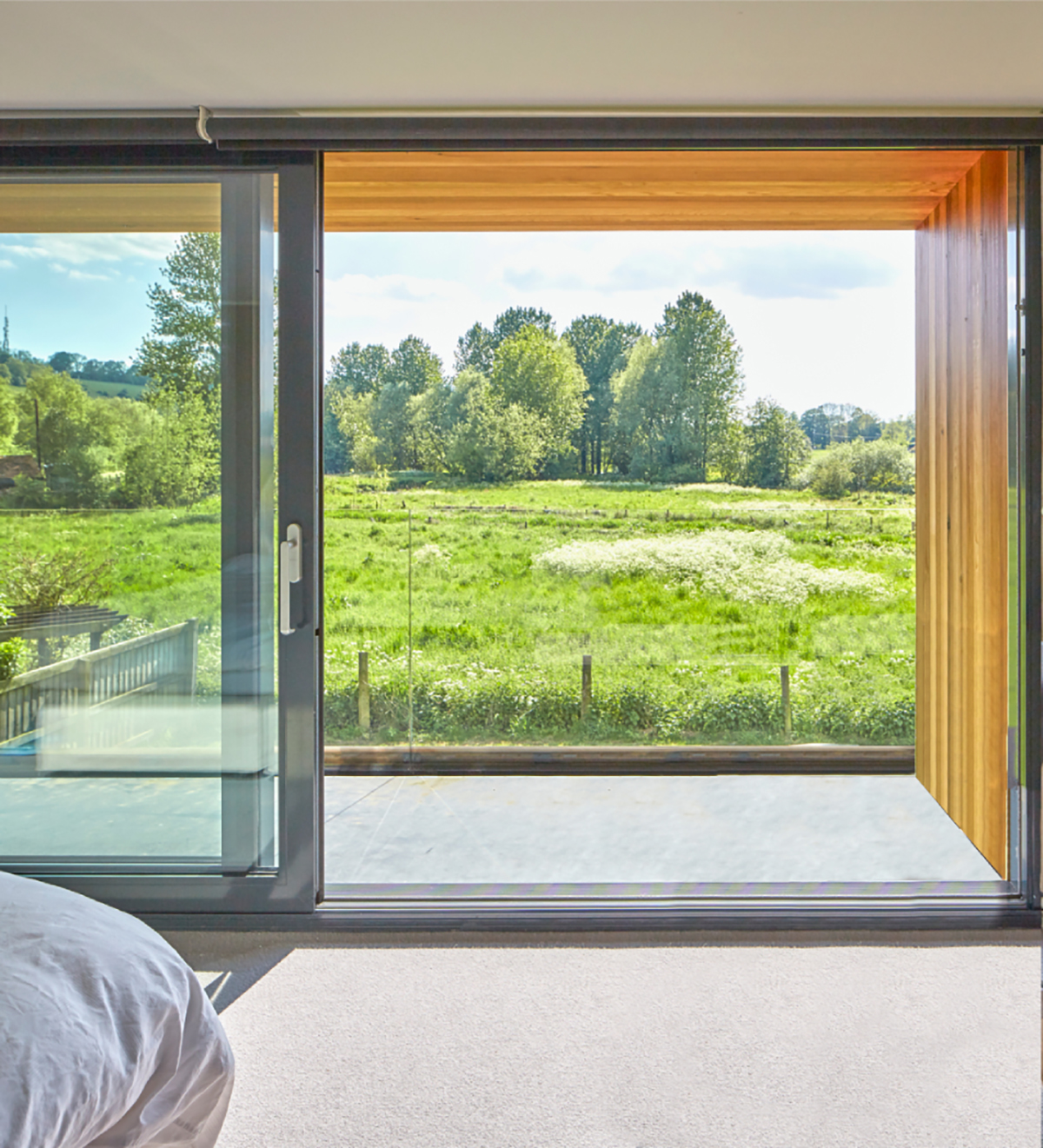
Brief
It takes vision to commit to a design that makes a contemporary statement – especially when it’s set amid the kind of period properties that have graced the landscape for centuries. The brief was clear: we needed to look at the site with fresh eyes to deliver a home that was comfortable and unashamedly modern, and that made the most of the enviable waterside location. A free-flowing, family friendly space was key, with a design that captured the stunning views from within, while enabling seamless integration with the garden and river beyond.
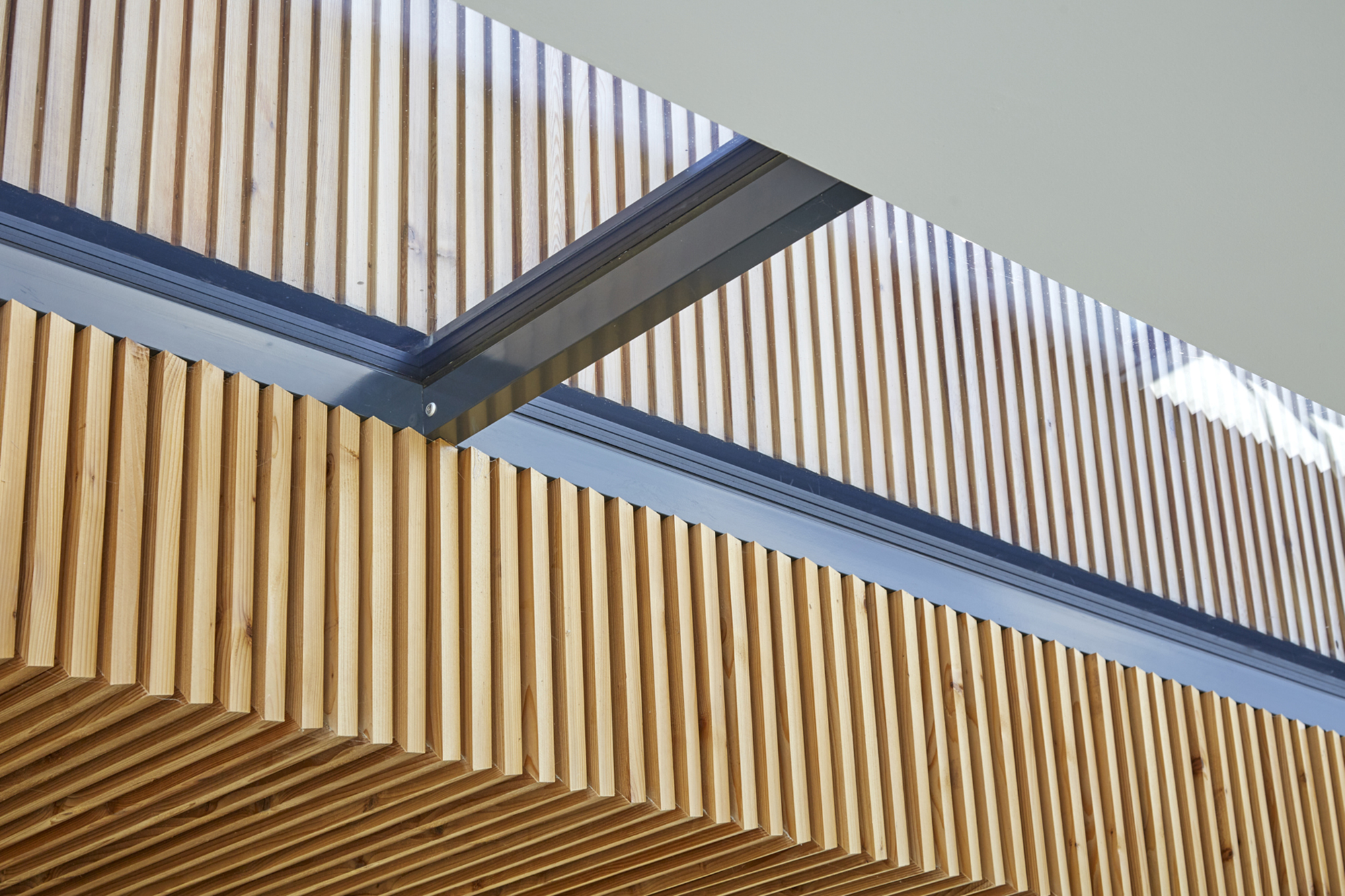
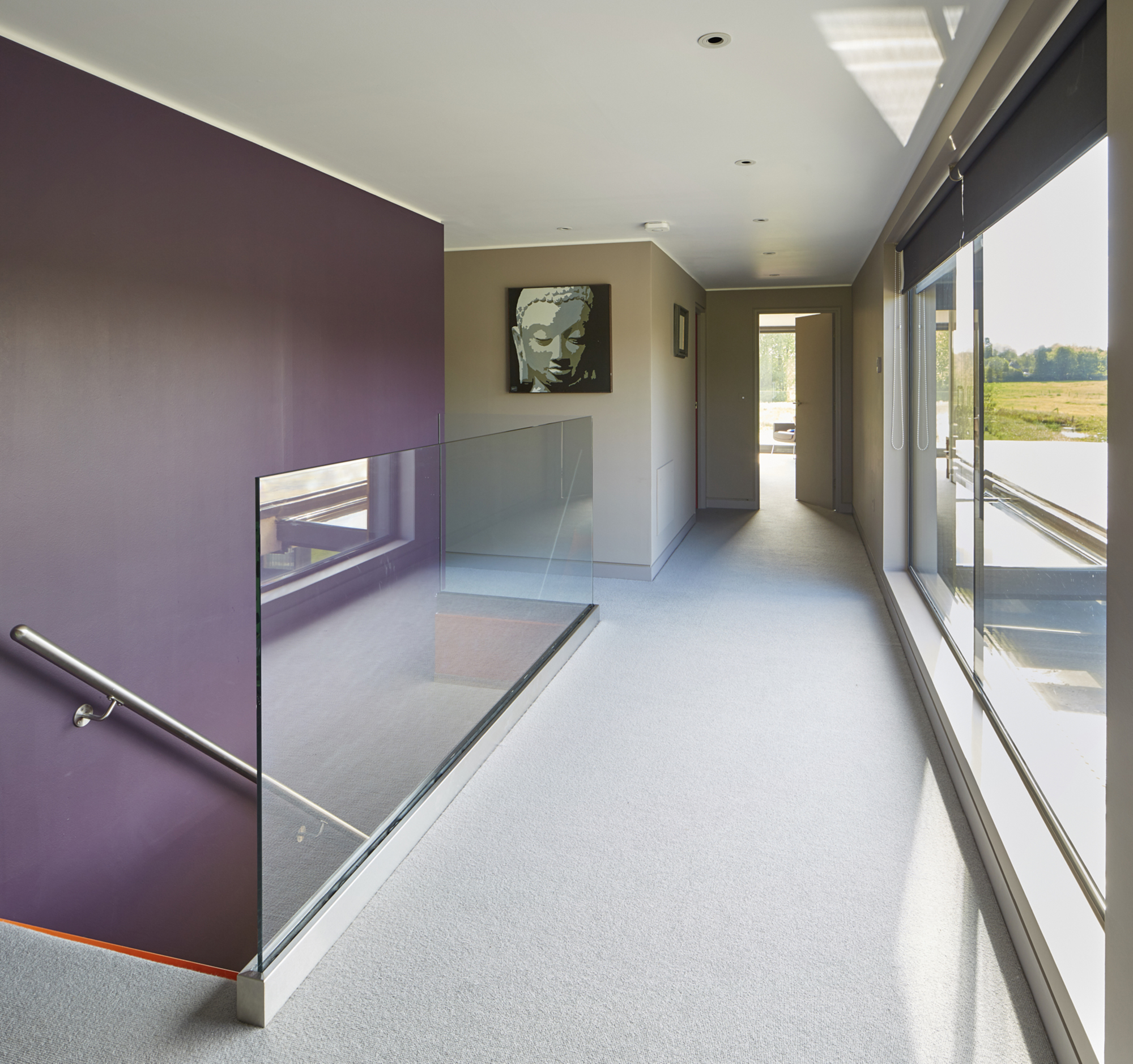
Challenges
Because of its prominent location in a historic village setting, our central challenge lay in persuading the local planning authority of the merits of its contemporary credentials. Happily, the planners were open to the idea of a non-traditional design, although we still had to make two applications before construction was given the green light. It was particularly important for us to consider the privacy of neighbouring properties and to ensure that the final design was of the exceptional quality required to establish this as a building of true architectural merit.
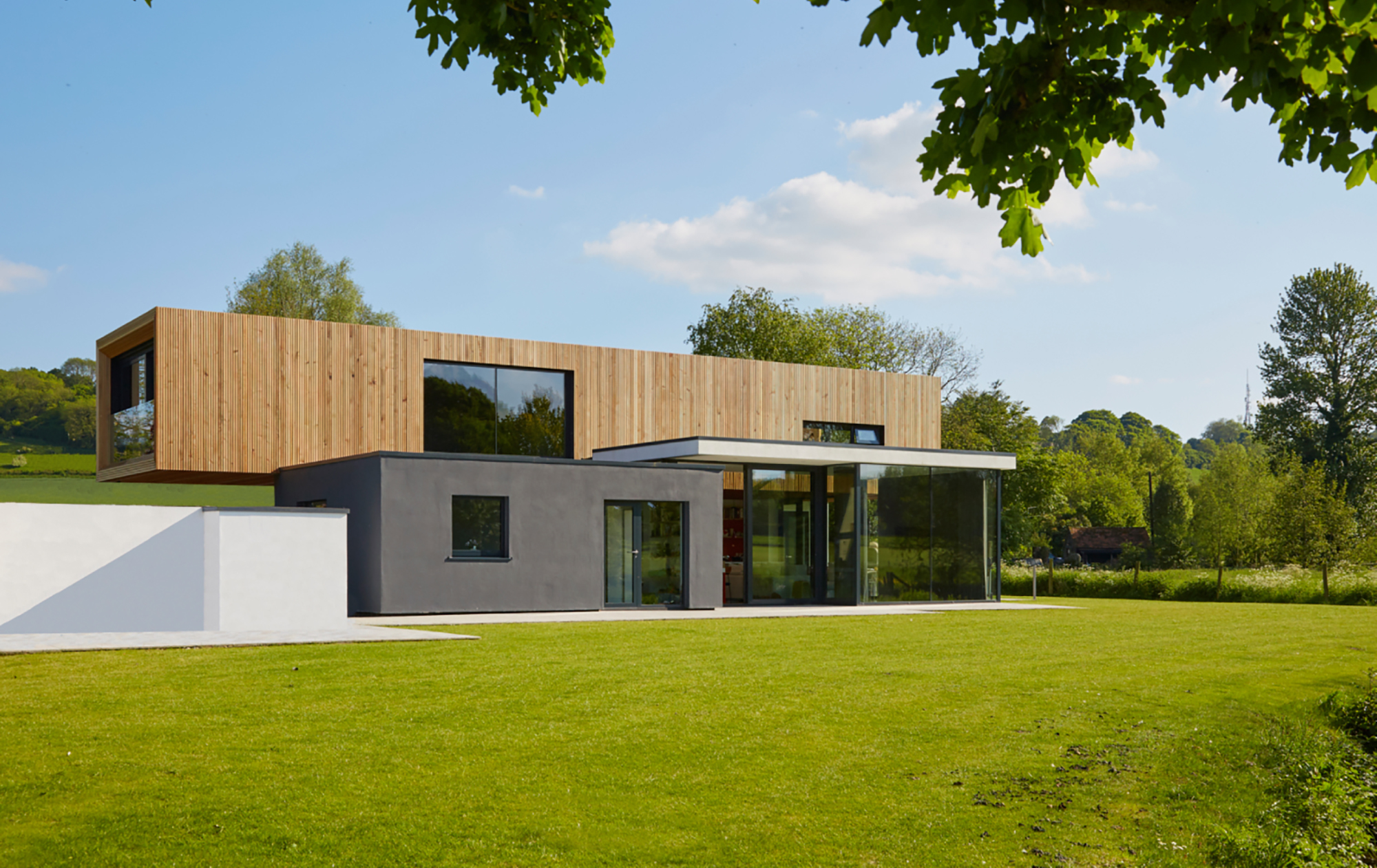
Outcomes
The result is a striking new build that makes the most of its location, offering tempting vistas along the river valley from the principal rooms. The building is composed of intriguing angles and facades, incorporating contrasting construction materials. Sustainable technologies including the air-source heat pump and ducted heat recovery system ensure the house has low energy requirements. The river-facing elevations feature extensive glazed panels to frame the views, while a covered outdoor entertaining area is linked to the kitchen and dining area within, blurring the distinction between indoors and out.
